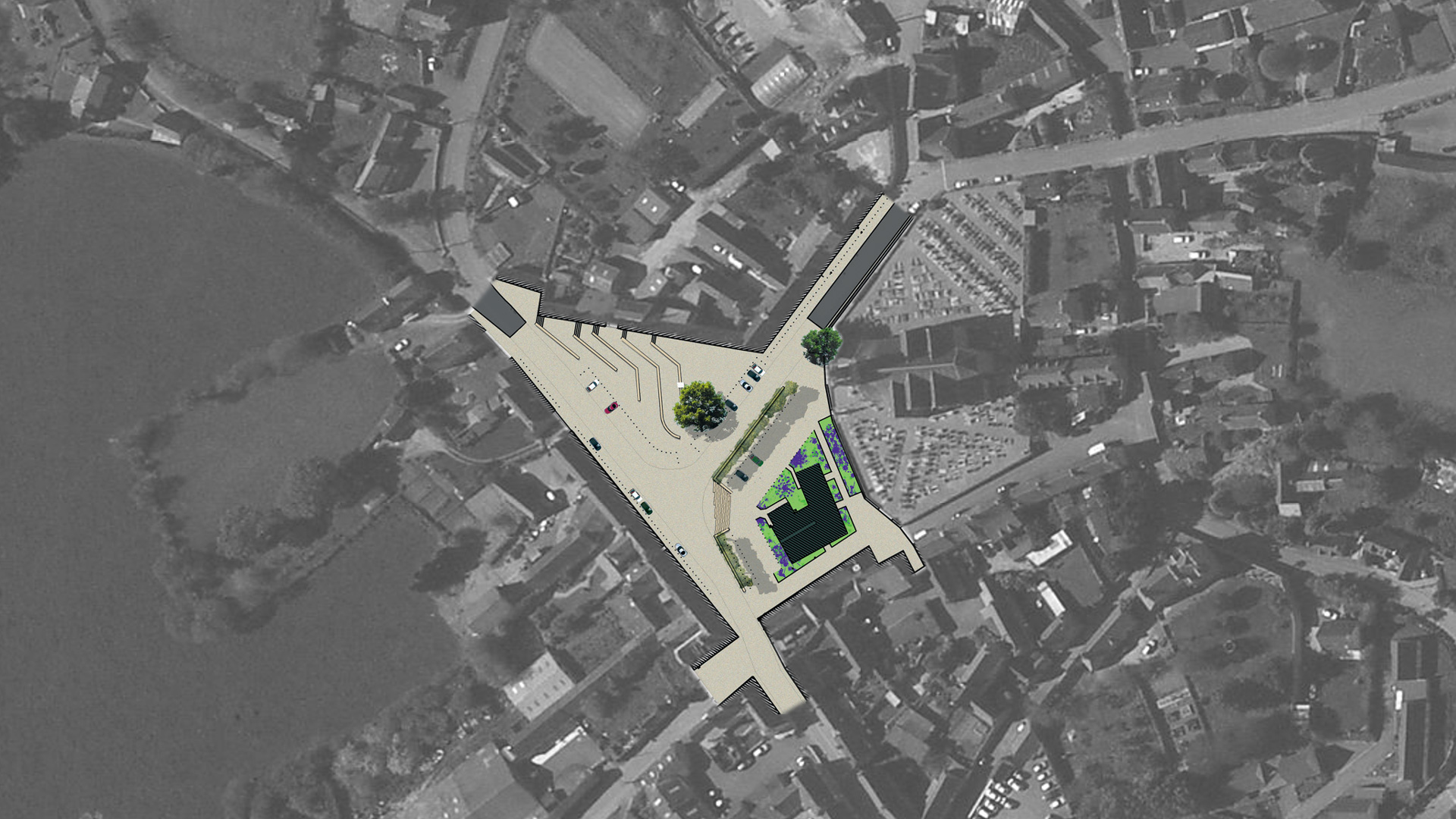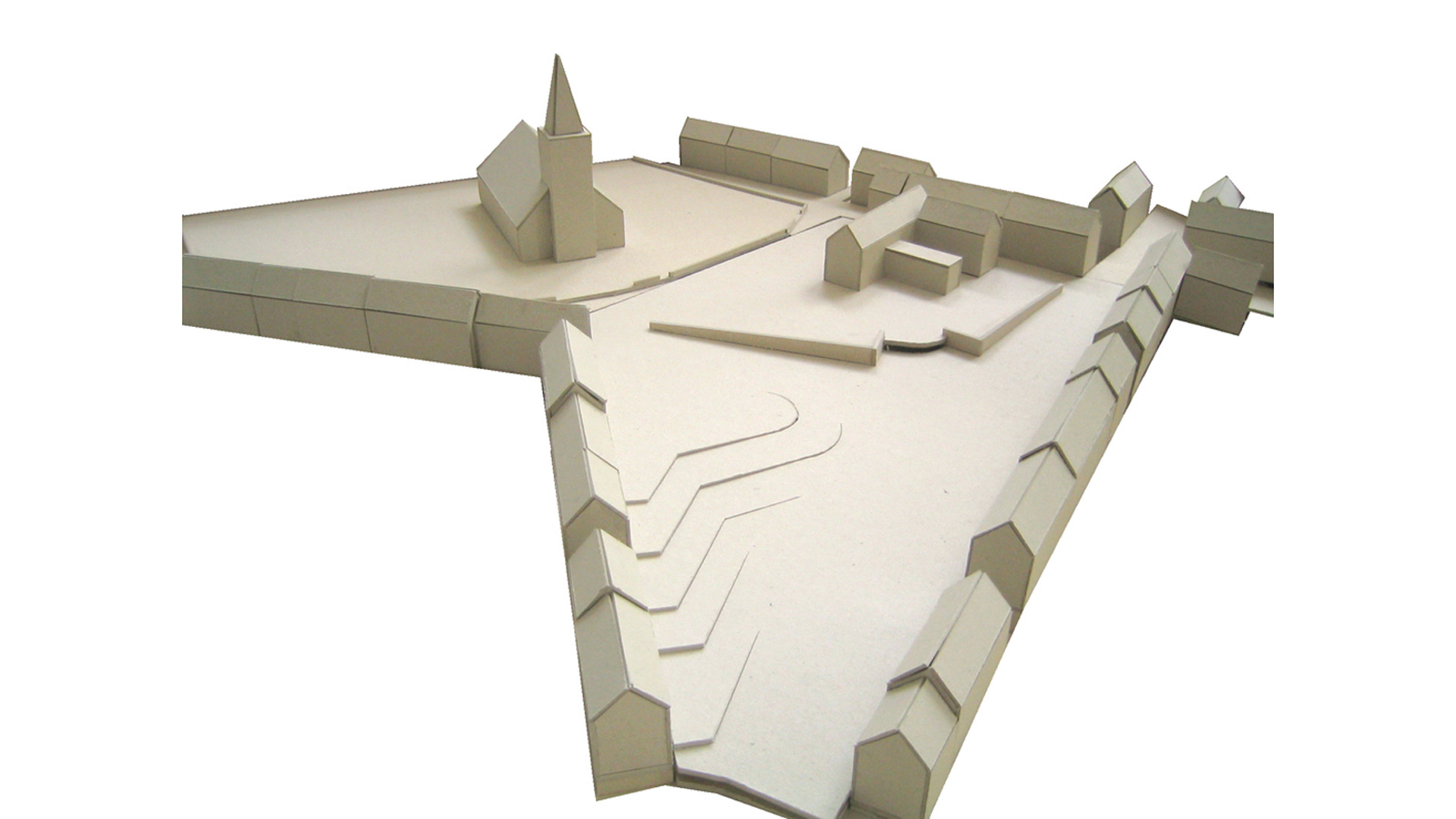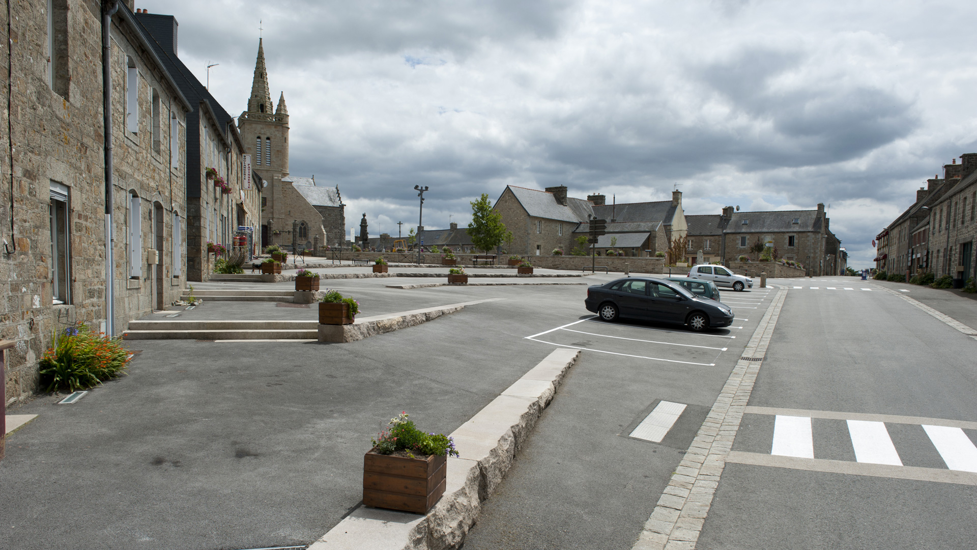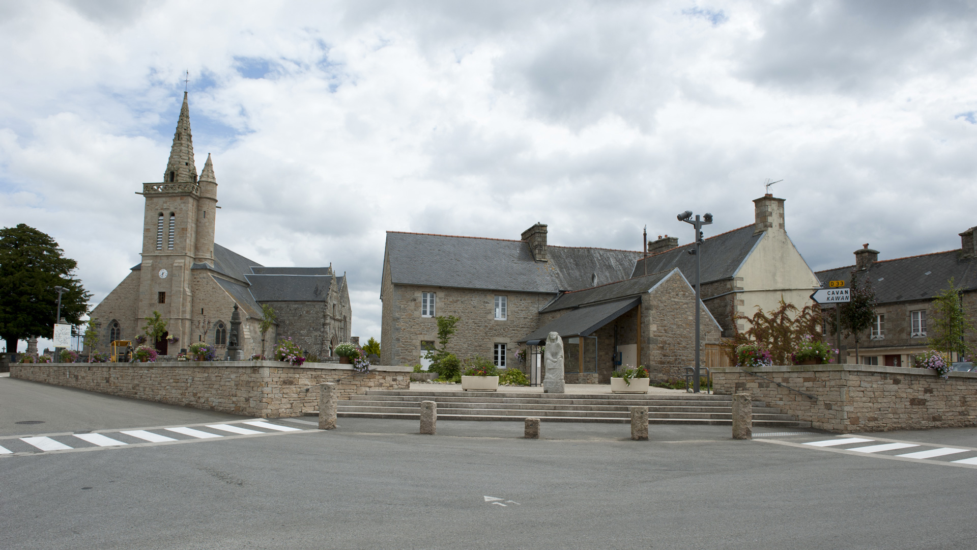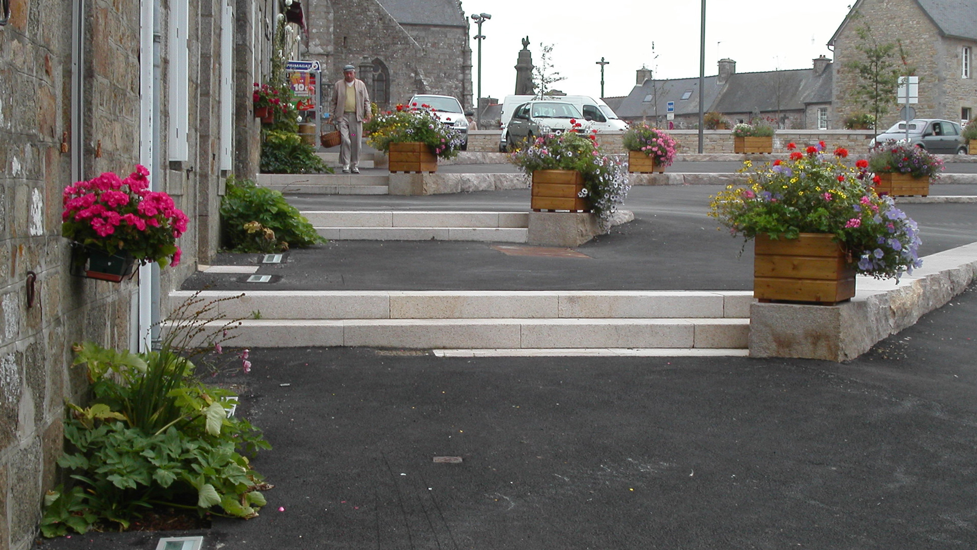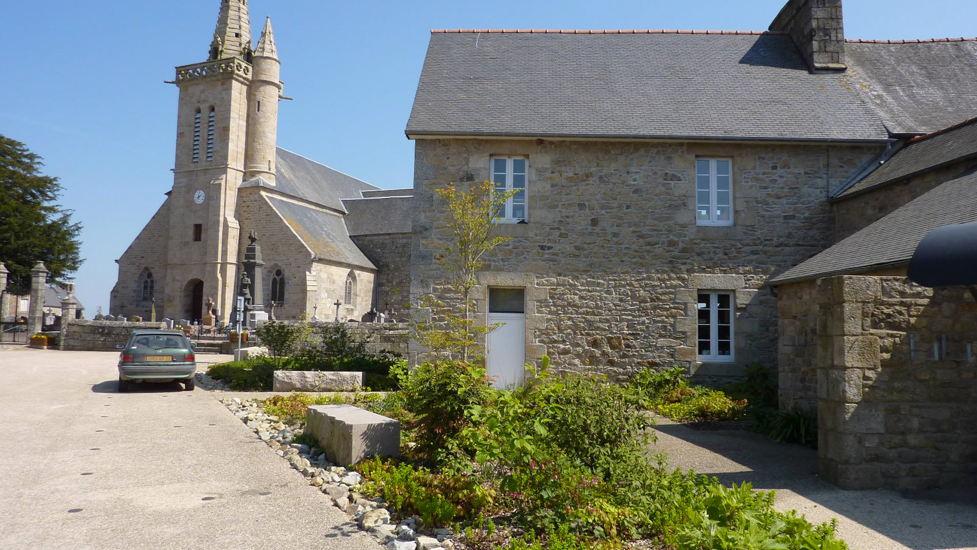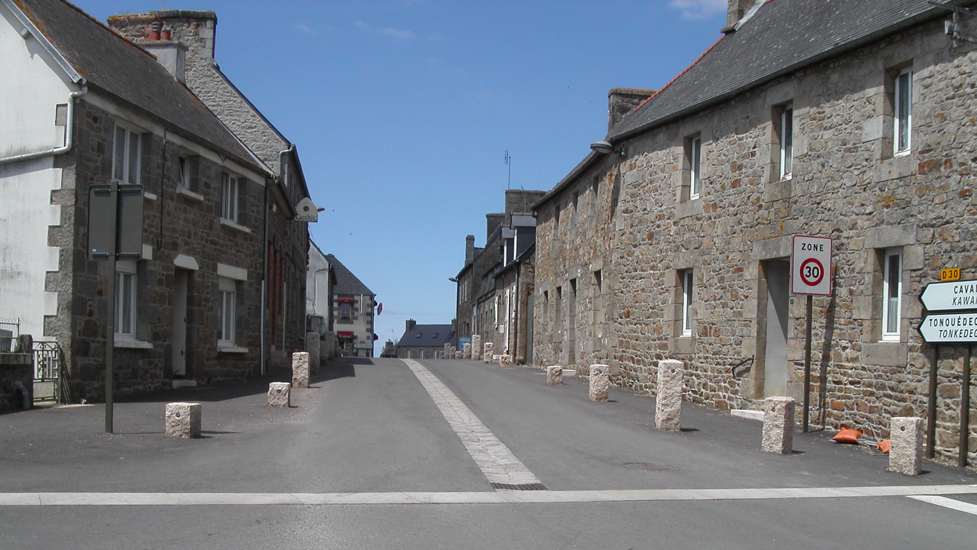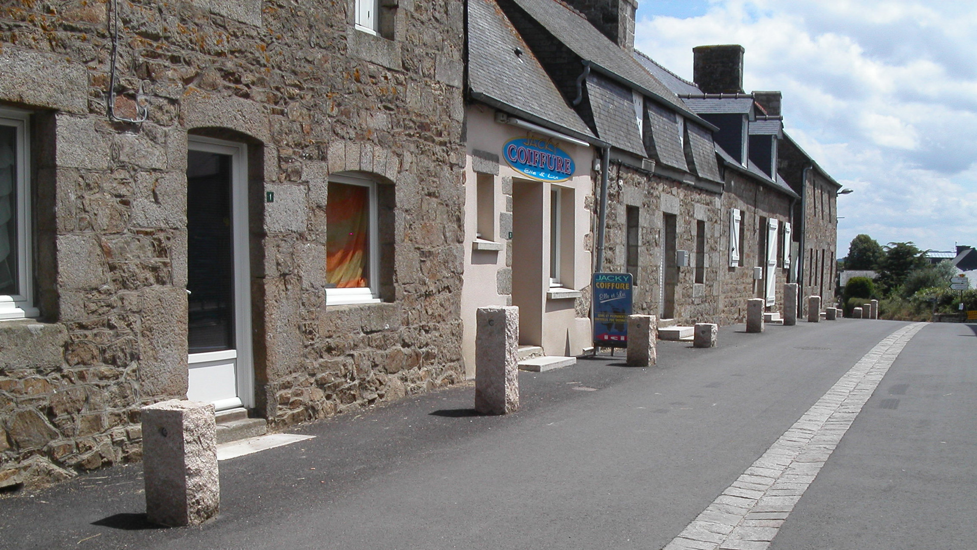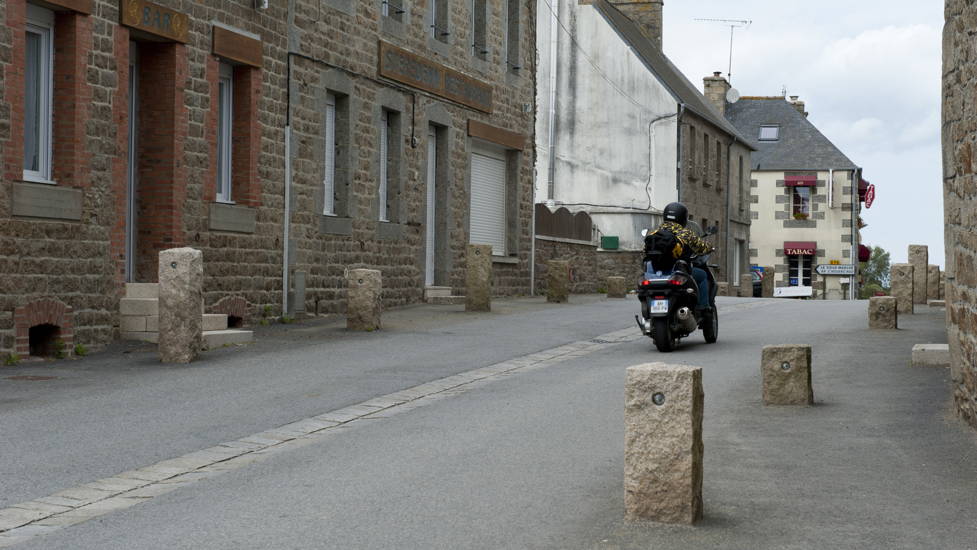Town centre – PLUZUNET (Côtes-d’Armor)
RetourCompletion year 2007
Contracting Authority Municipality of Pluzunet
Mission Renewing the town square and adjoining streets in the town centre
Project Management Team Landscape architects and designers Laure Planchais (mandated agent), Consulting engineers SAFEGE, Light designers Coup d’Eclat, Architect Benoît Robert (preoperational phase)
Surface area 6,540 m²
Budget €712,000 exc. VAT
Ratio €111 exc. VAT per m²
The renewal of Place March’arit Fulup and Rue Geron Ledu aims at returning the locales to their original status as major urban spaces by accentuating the surrounding quality buildings. The plaza has undergone in-depth redesigning in the way it functions and in its topography through the creation of the following:
- A lower, mineral section devoted to highlighting the buildings and the shops, and suitable for hosting funfairs
- An upper, semi-pedestrian section, featuring gardens around the church and its enclosure, and including the library’s built-up cluster
The new retaining walls are set with granite rubble as an extension of the cemetery walls. They provide the upper section with a promontory overlooking the town centre and emphasising the distant landscape features. It is framed by ornamental apple trees. While a majestic flight of steps links it to the lower section, there is a level access on the sides.
In the lower section, the natural difference in height, which can reach up to 10%, is alleviated by a series of landings. These are made using large, irregular slabs of granite that provide a foundation. A solitary oak highlights the spot with its symbolic presence.
Rue Geron Le Du borders on the town’s oldest part in this sector. Its distinctive features are the contiguous facades and the overall confinement. Since it could not accommodate comfortable pavements, the project has blended the pavement and the street into one continuous level. Consequently, the street features a central gutter, thereby accentuating the thoroughfare’s semi-pedestrian purpose. The safety of pedestrians relies on smashed granite bollards that act as a visual obstacle and encourage vehicles to slow down.
As a result of the small budget, the ground got a single asphalt treatment, contrasting with the granite used for the surface furniture and finishes (benches, landings, bollards, gutters, doorsteps). The upper section of the plaza was the only part to be treated with deactivated concrete.
This project was part of the Eco-Faur scheme.
Feedback (last visit in 2014)
- We performed a test using stainless steel square studs: they proved delicate in terms of the layout pattern and were damaged by traffic. So we replaced them under the warranty with standard stainless steel round studs.
- The resin used for ground markings had a short lifespan.
- Following a change of municipal authorities and a change in their mindset, the landscaping is gradually being transformed and partly destroyed.
- The area is saturated with municipal window boxes.
- Increasing quantities of signposts, barriers etc. are appearing.
• Some planted flowerbeds have been replaced with lawns - The ornamental apple trees have been filled in around their base, and their rock mulch was replaced by turf, thus leading to their death.
- The asphalt made with light aggregate is gradually developing a patina, but only on the utilised parts.
- The development’s conditional lot, stretching from the south-east entrance by the stadium to the end of Rue Geron Ledu, has been handed to… a surveyor!
