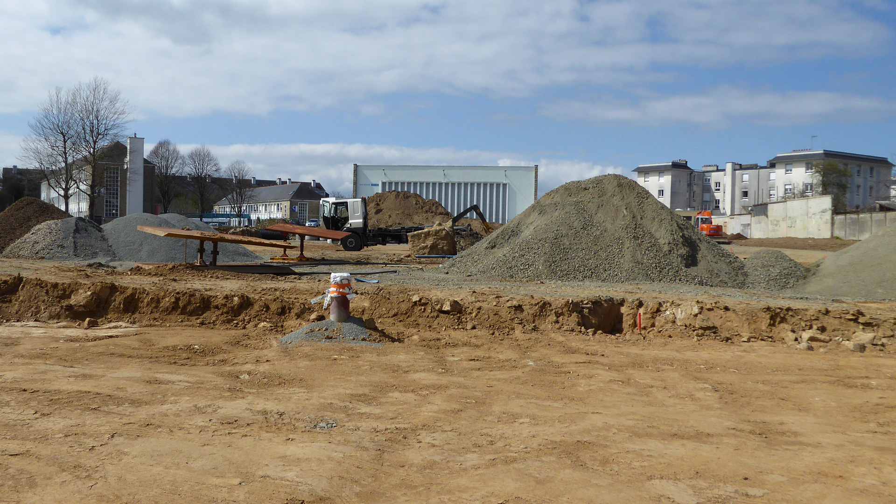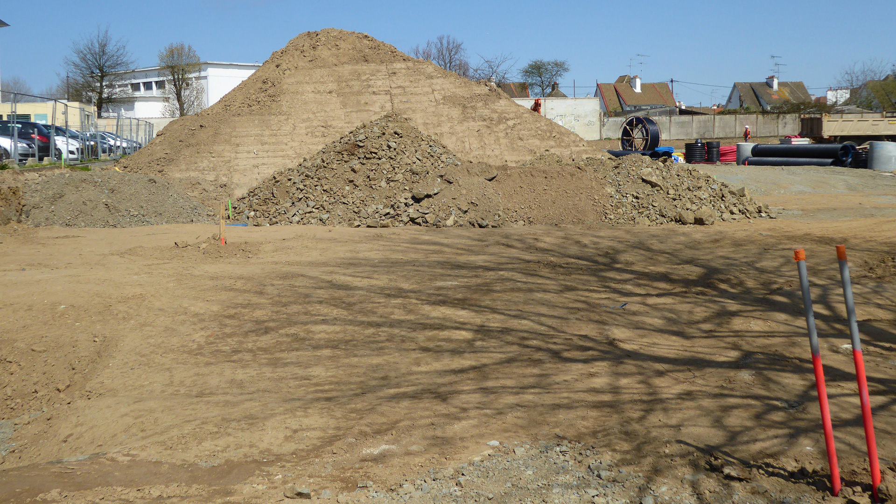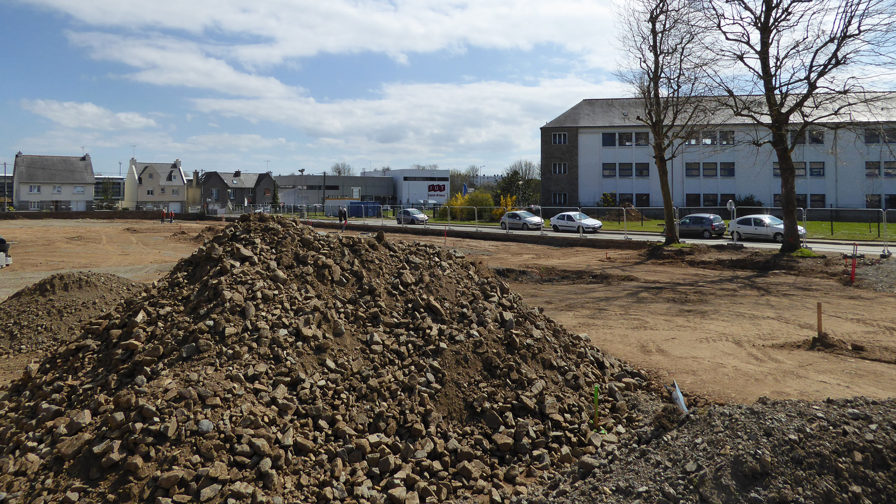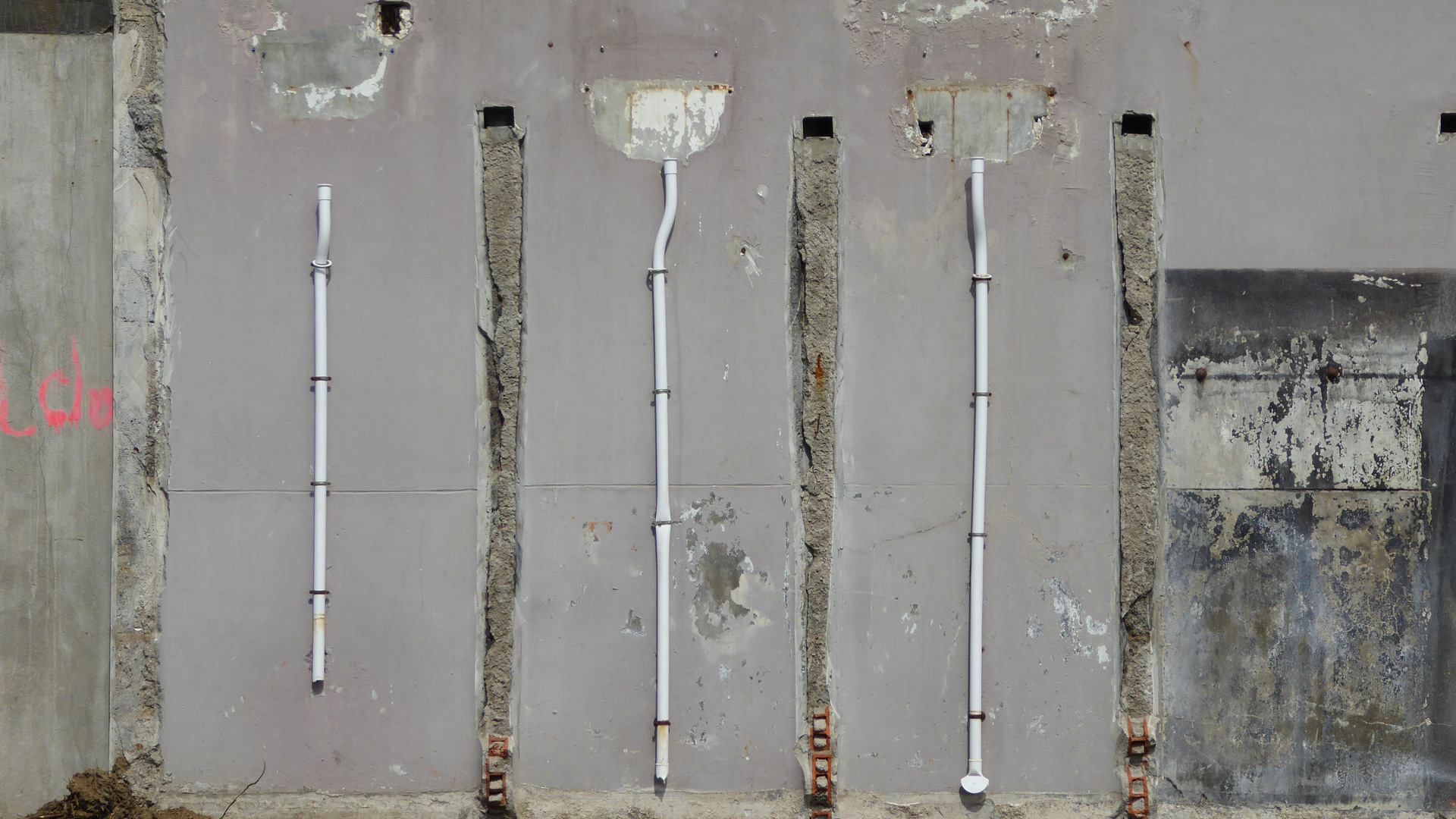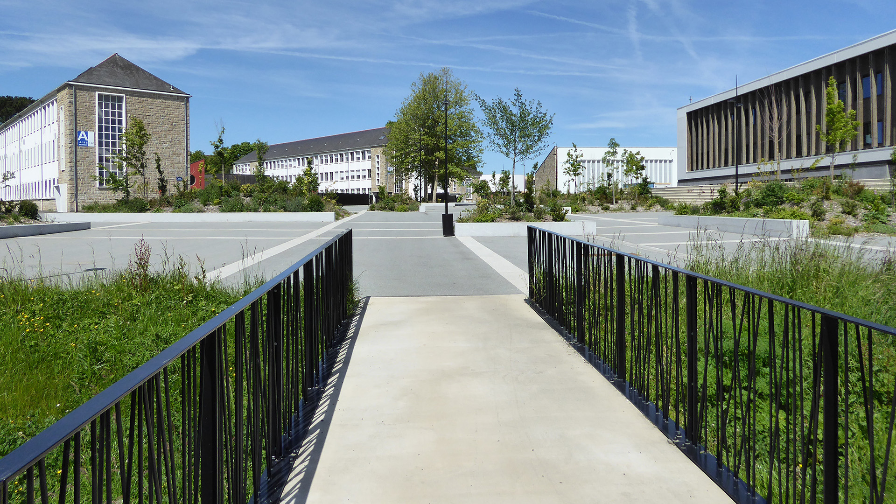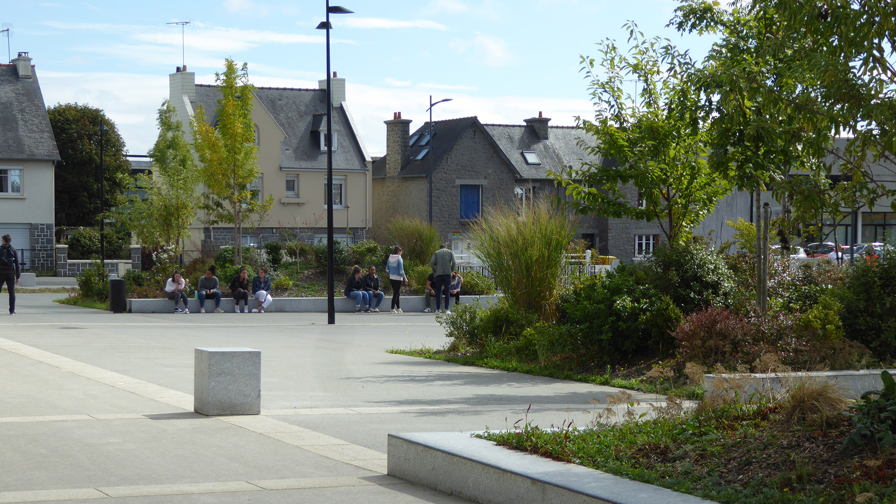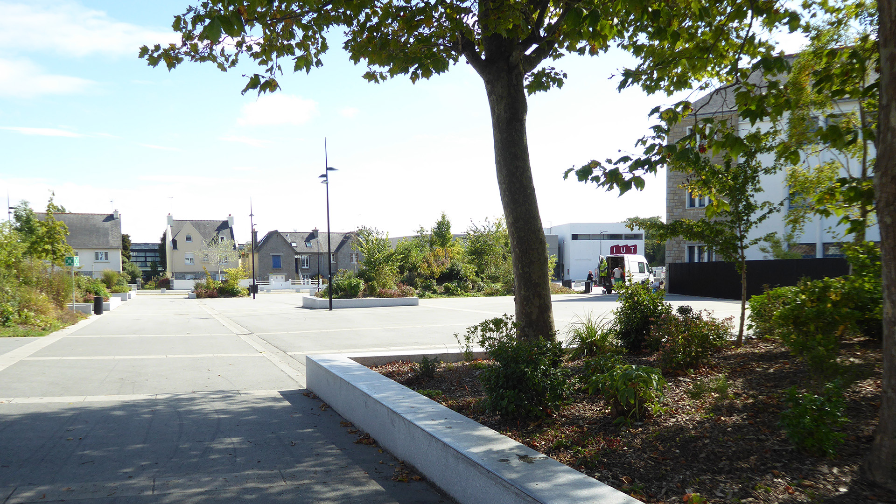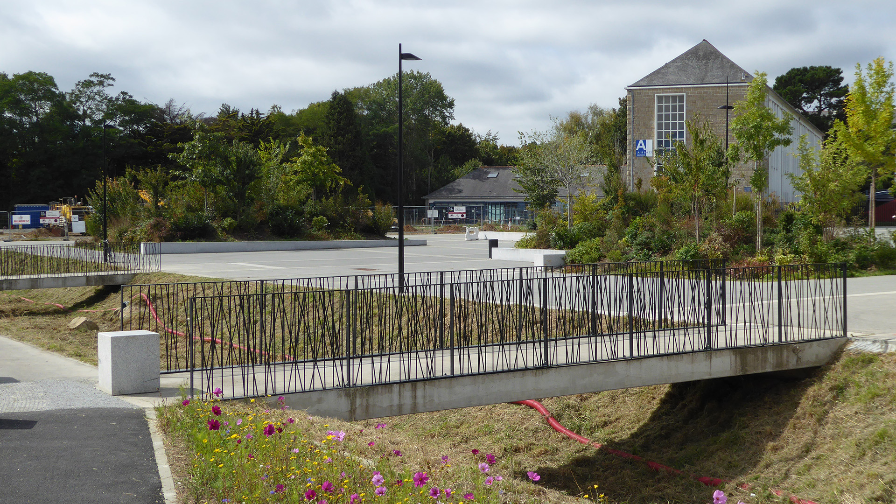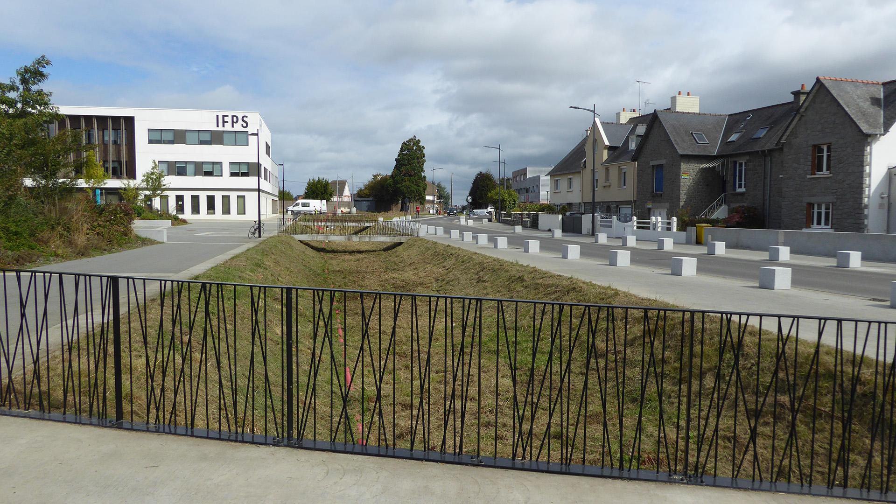Mazier University campus – SAINT-BRIEUC (Côtes-d’Armor)
RetourCompletion year Work in progress
Contracting Authority Saint-Brieuc University Management Association
Mission Producing a master scheme for the extension of Saint-Brieuc University and project-managing the esplanade
Project Management Team Landscape architects and designers Laure Planchais (mandated agent), Town planning architect Sylvie Cahen, Consulting engineers SAFEGE
Surface area 13,500 m²
Budget €1.6m exc. VAT
Ratio €119 exc. VAT per m²
Forming a bond between the Gouédic and the Douvenant valleys, the University extension project is but a link in a chain of quality spaces running through the city. There are 7 points to fulfil:
- Creating a vast esplanade linking the university buildings on both sides of Rue Henri Wallon
- Aligning the built facades, to be constructed upon the gymnasium and at a diagonal to the existing buildings
- Enhancing the wooded strip along national highway RN12 and creating a link between the future car park to the south of the UIT and the esplanade
- Distancing and protecting the low-rise housing to the north using a planted strip
- Creating a parking space included within the Nursing School’s future building (either half-buried or on ground level)
- Connecting the esplanade with existing buildings and with the main pedestrian thoroughfares on the campus
- Taking into account the planned long-term extension to the local town-planning scheme (PLU) for the low-rise housing adjacent to the IUT
Based on the master plan established during the preparatory phase, the first lot includes the creation of a vast, triangular public esplanade in the centre of the site, intended to unify existing and future buildings (a project is planned for the Nursing School). The space is designed in such a way as to maintain a smooth flow of people and to host open-air events, as well as providing micro-gardens dotted here and there to foster peace and quiet and conviviality. Those gardens will feature striking artificial topographies and miniature tree plantations complete with their undergrowth. The esplanade stretches to the foot of the facades across the street, forming a semi-pedestrian platform. A plant-lined ditch will buffer all of the new landscaping’s rainwater.
