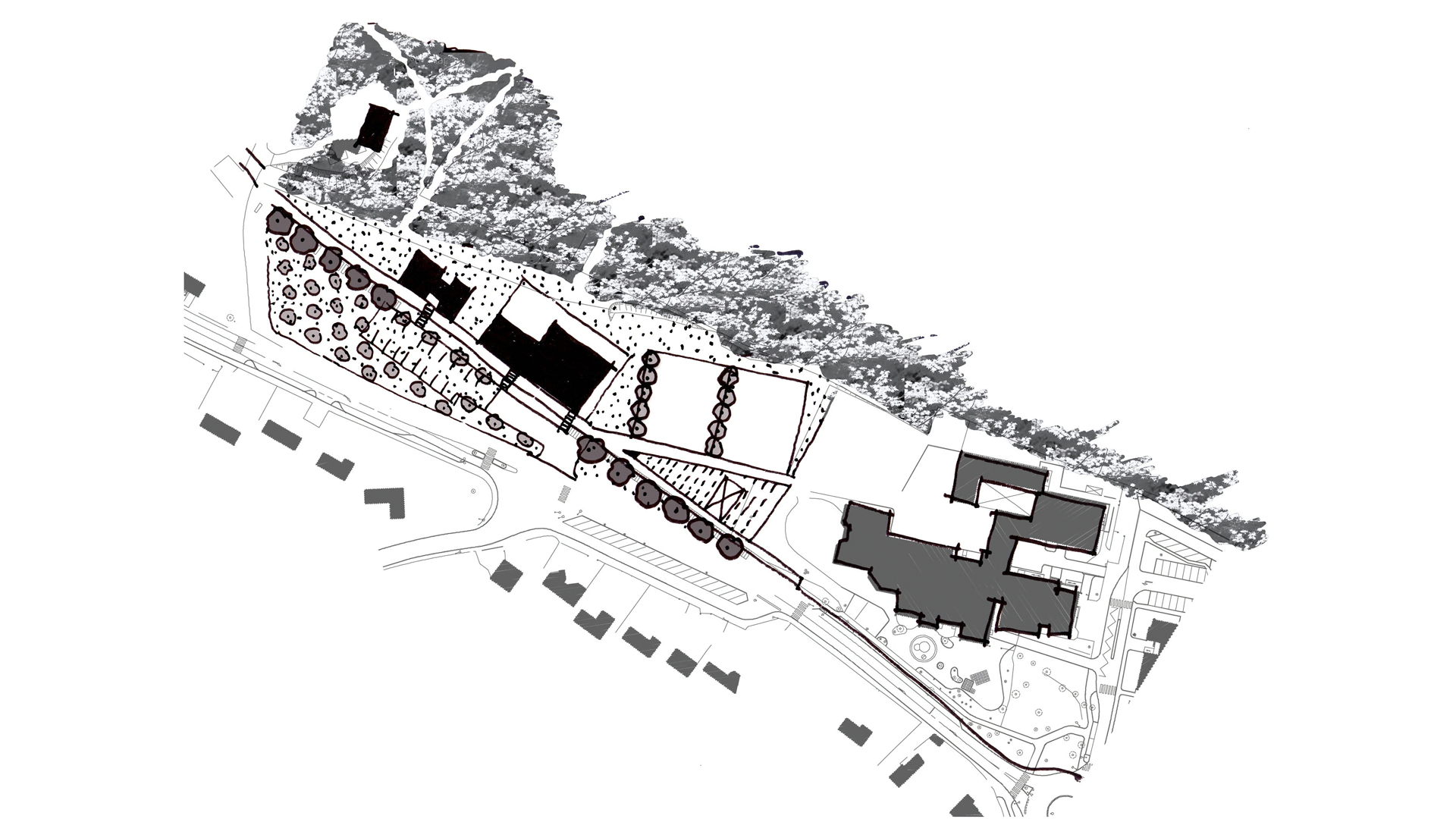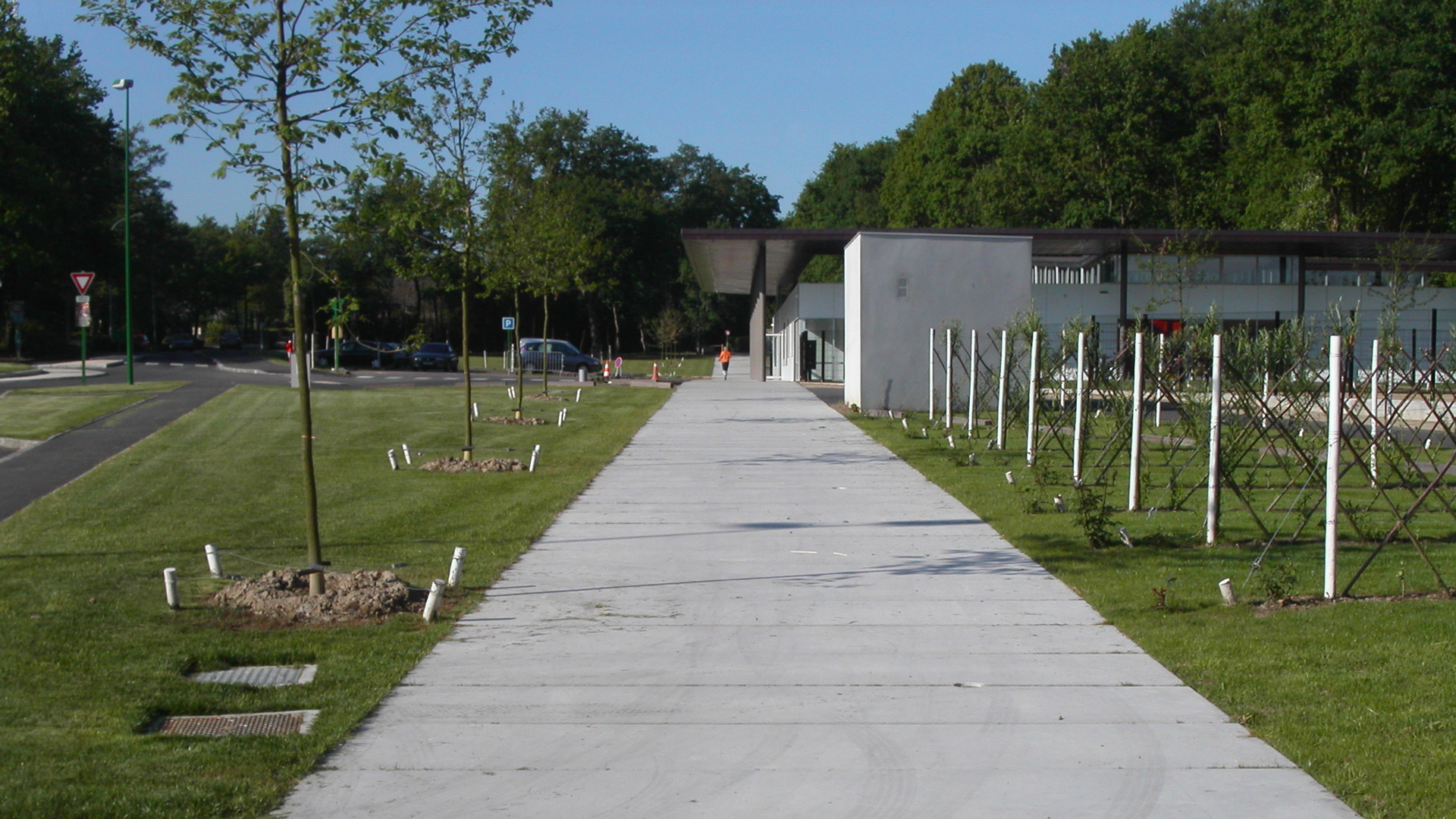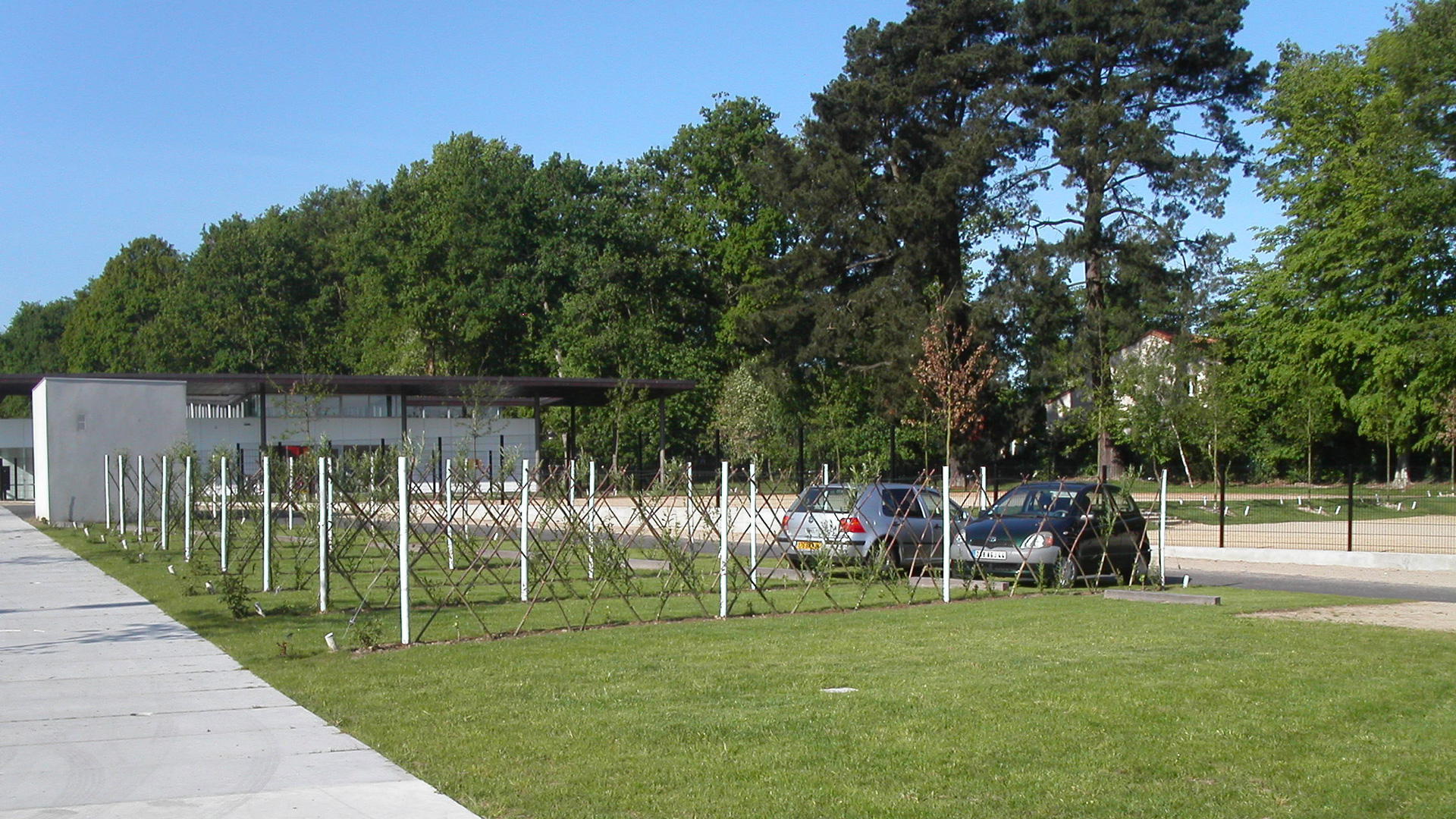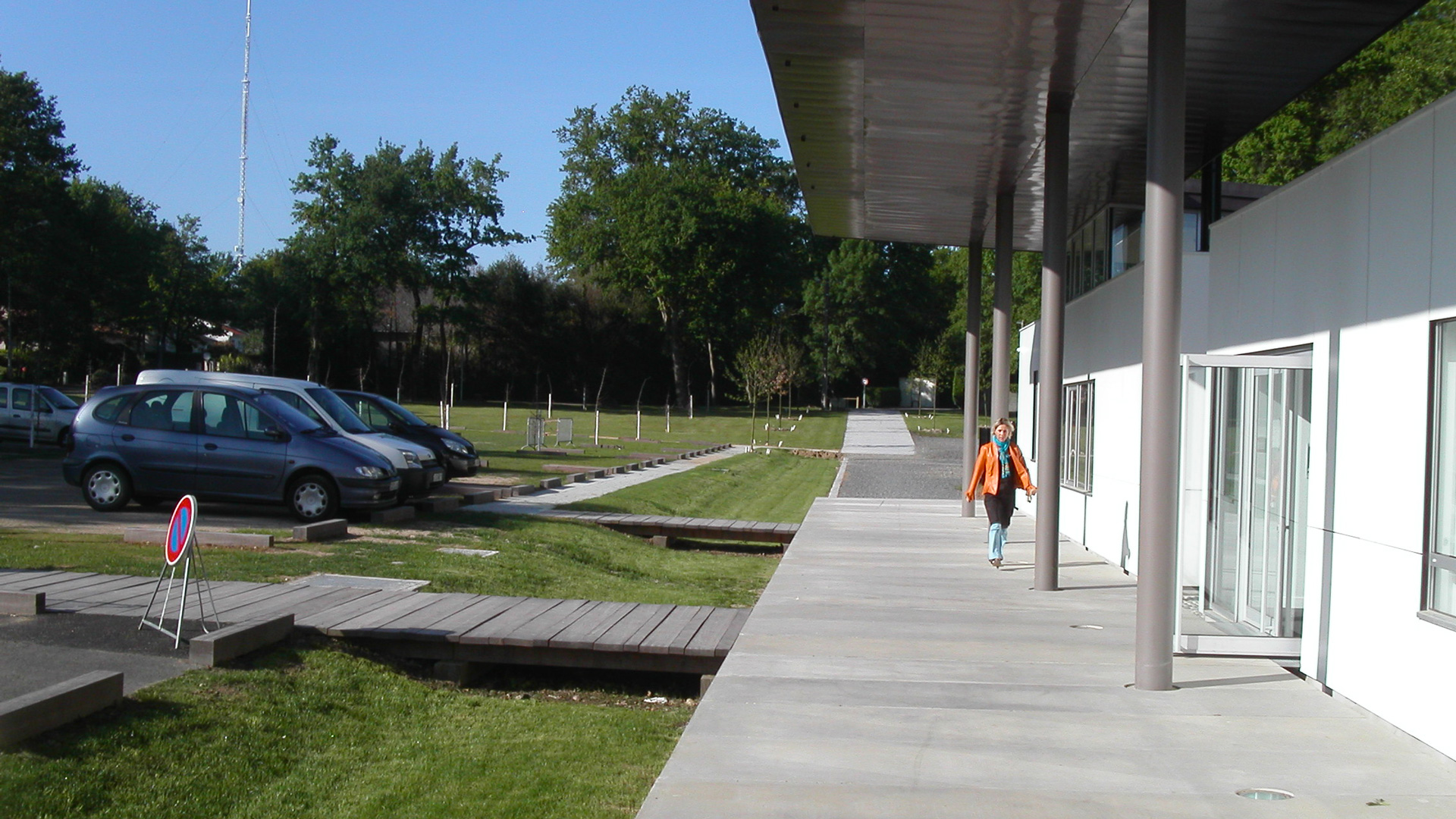Social Centre and Youth Centre – HAUTE-GOULAINE (Loire-Atlantique)
RetourCompletion year 2005
Contracting Authority Municipality of Haute-Goulaine
Mission Creating a youth centre and a social centre
Project Management Team Architects Murail Architectures (mandated agent) Landscape architects and designers Laure Planchais, Consulting engineers ISATEG
Surface area 1.36 hectares
Budget €170,000 exc. VAT
Ratio €13 exc. VAT per m²
The project consisted in helping in the creation of a youth centre and social centre in a municipality of the Nantes conurbation.
Located in the town centre, the land was a chance to re-establish a link with the surrounding public facilities and neighbourhoods. To that end, we used the plot’s largest dimension in order to create a perspective that would highlight the town’s church tower. It touches on the existing primary school and the town hall to the north-east of the plot, while the buildings run along the edge of the forest.
The land was remodelled so as to reduce the initial feeling of confinement afflicting the site, so that it now has a facade overlooking one of the municipality’s main thoroughfares.
The technical areas were handled following an environmental approach that limits any waterproofing treatment:
- A holding ditch was created, enhancing a dock-like effect alongside the building. It collects rainwater from the roof and all waterproofed outdoor surfaces so as to avoid overloading the existing network, which is close to saturation.
- Grassy car parks were made, using a mix of earth and stone for daily use.
Feedback (2012)
- Our observation of this first experience in grassy car parks is that the most utilised spots (kiss & ride) were unable to resist the heavy use and so were replaced with standard asphalt. The more remote spots and those used by the teachers resisted much better.
- The initial landscaping has been heavily modified and has thus irremediably lost all of the interest it once had!




