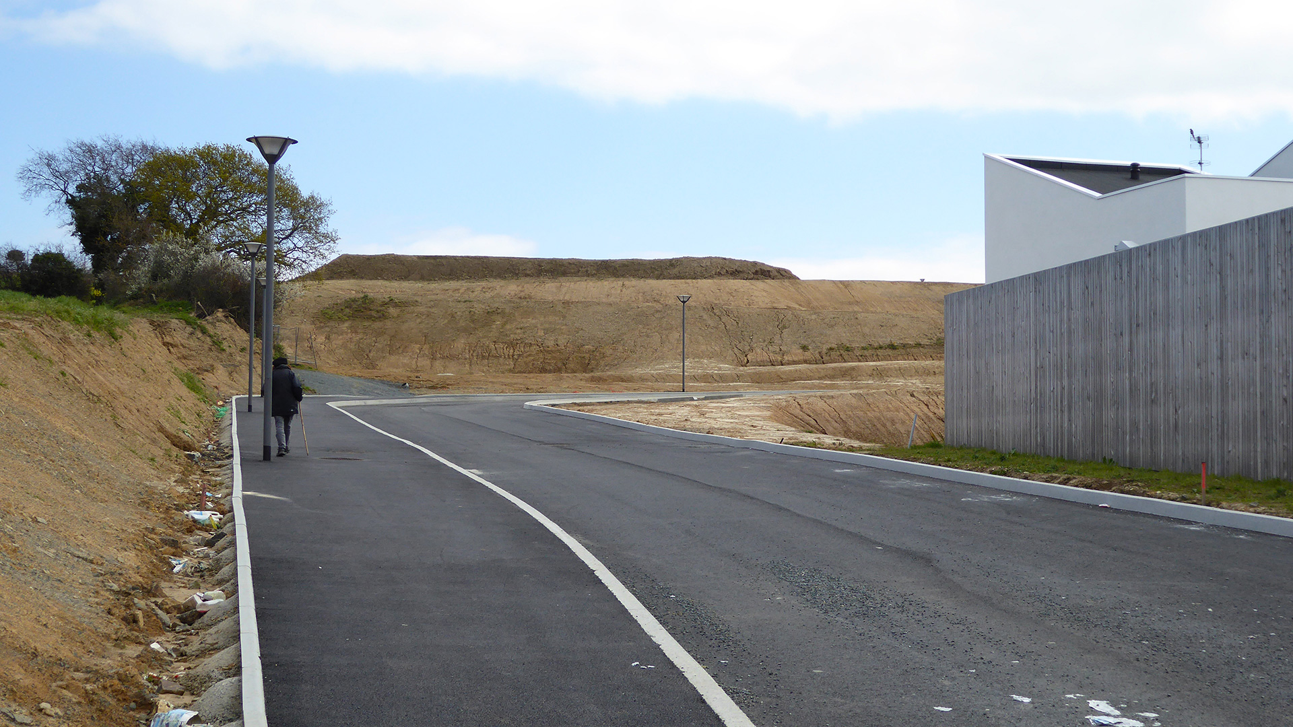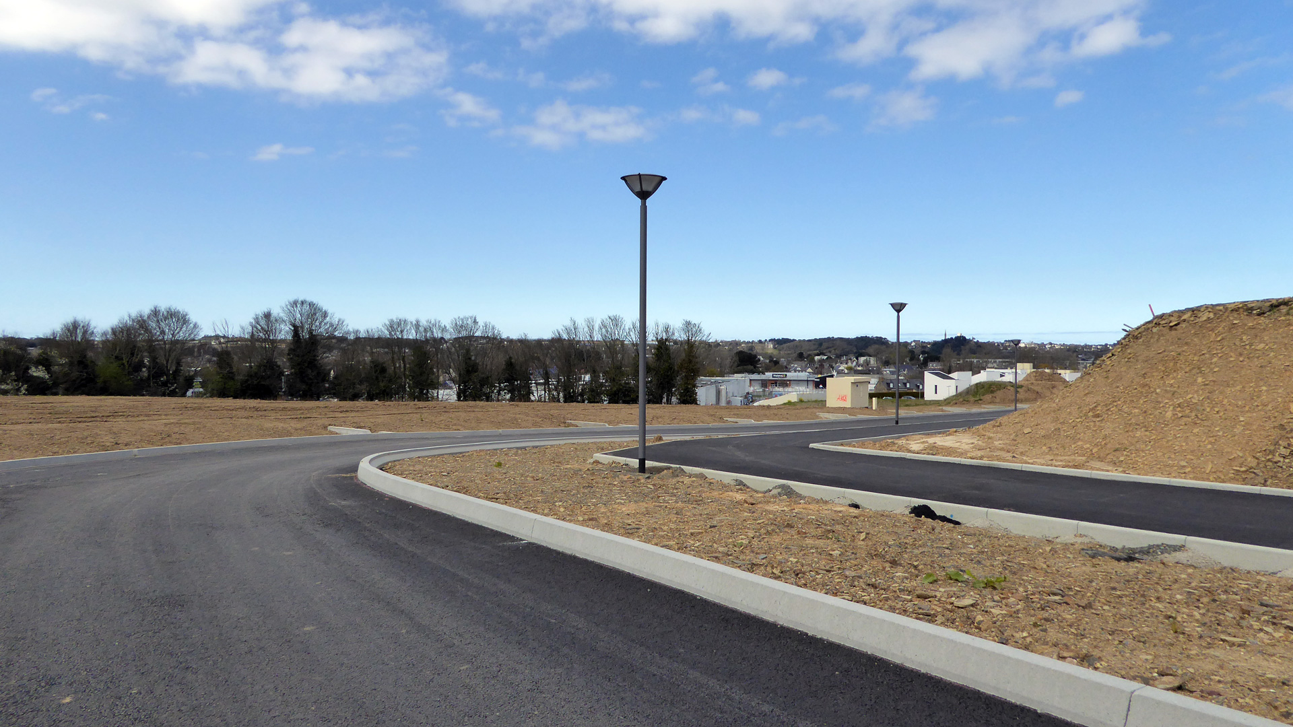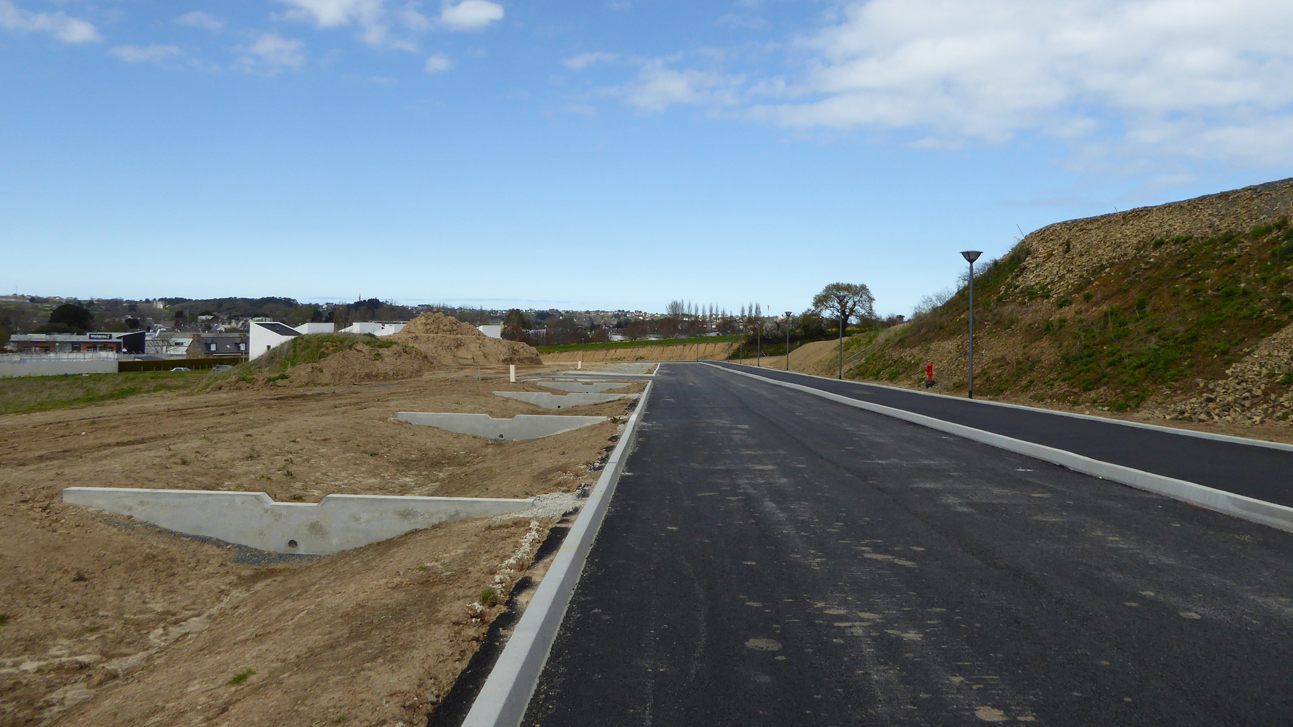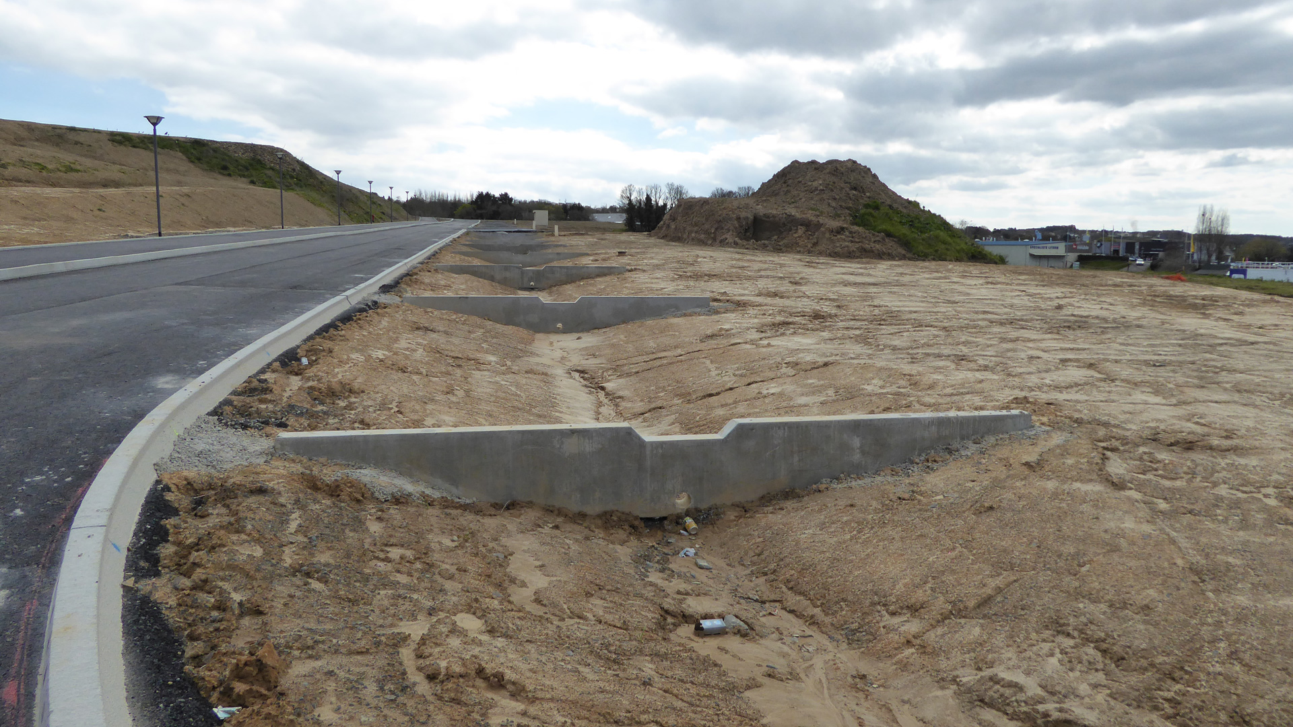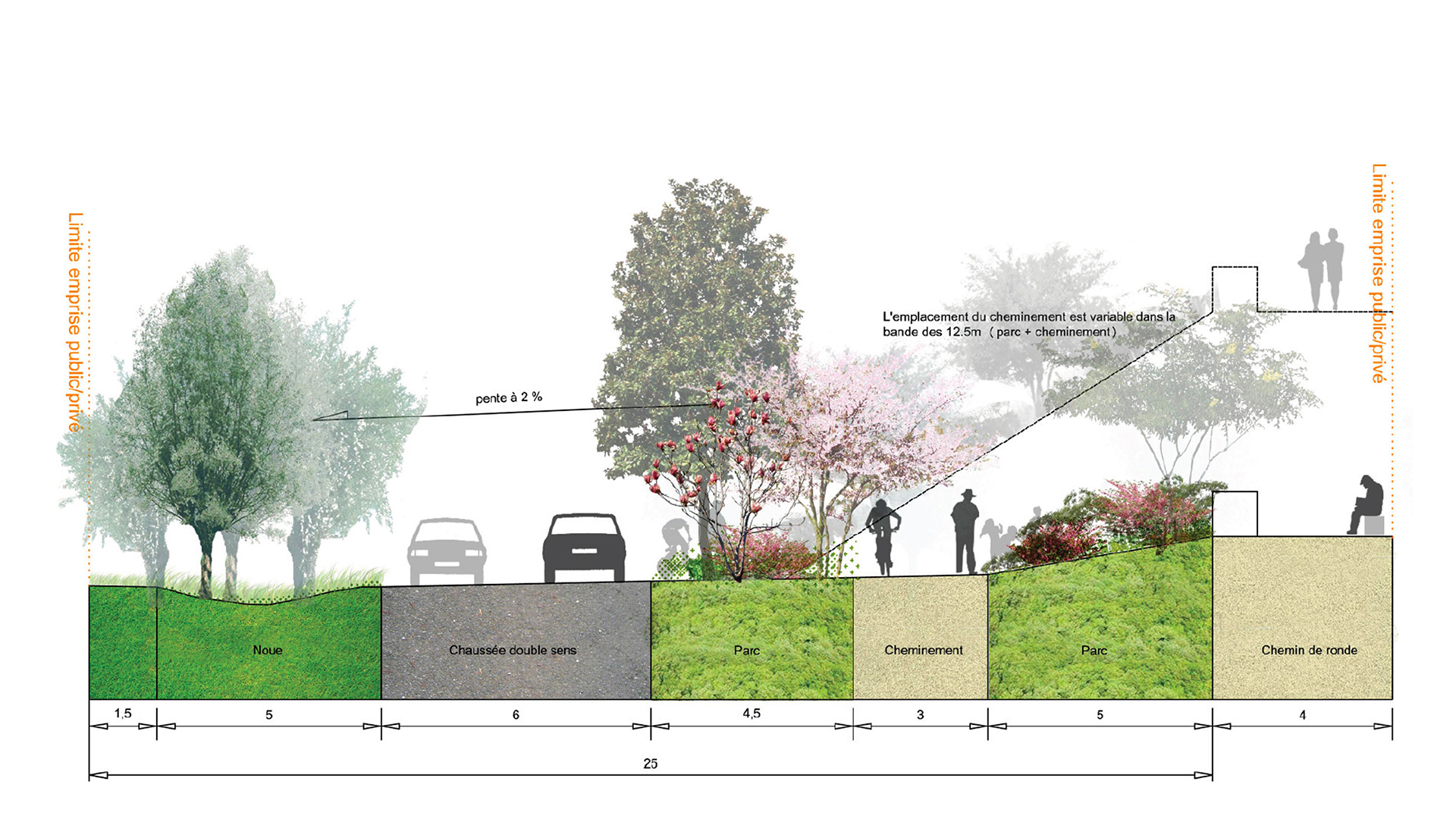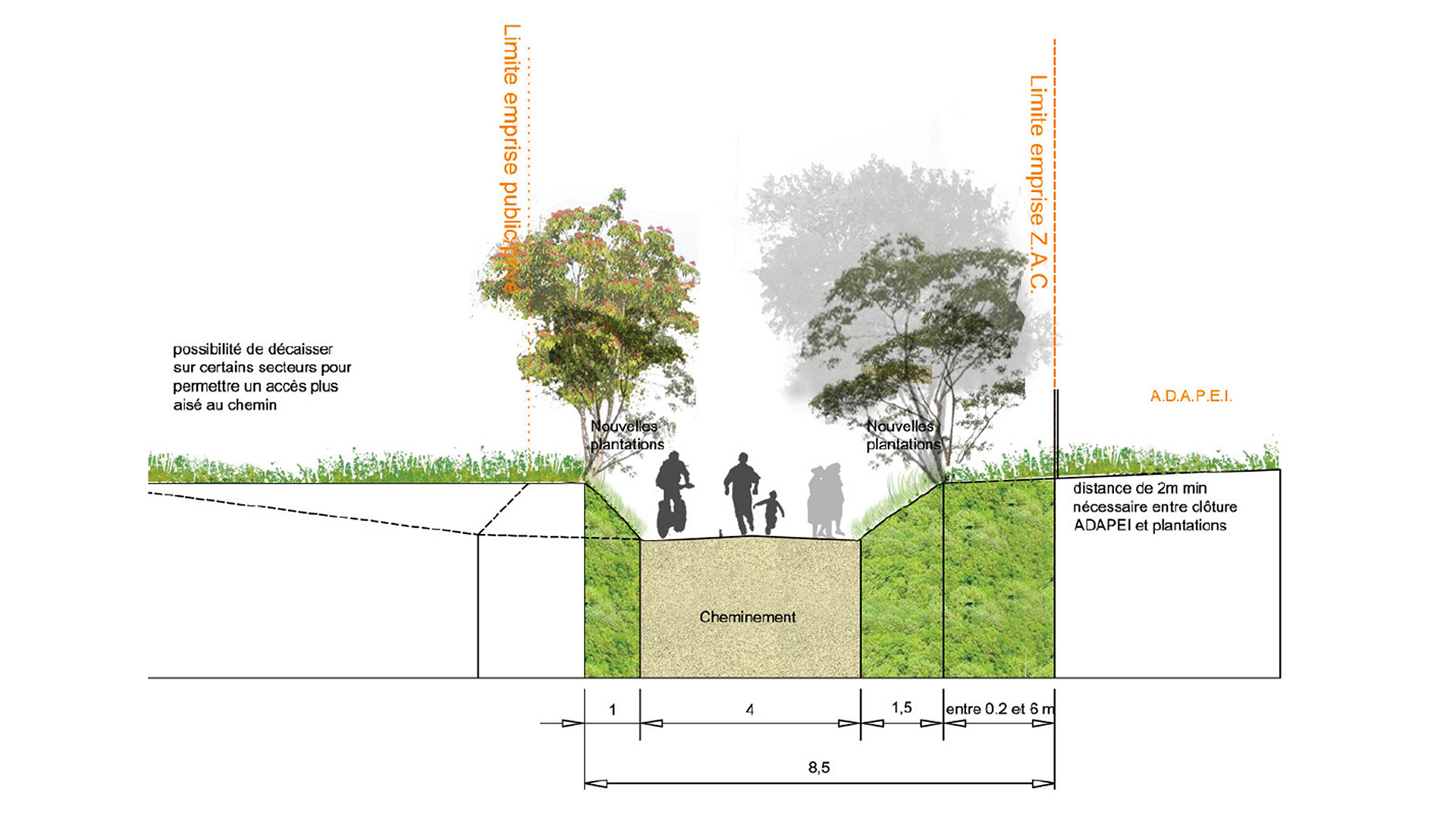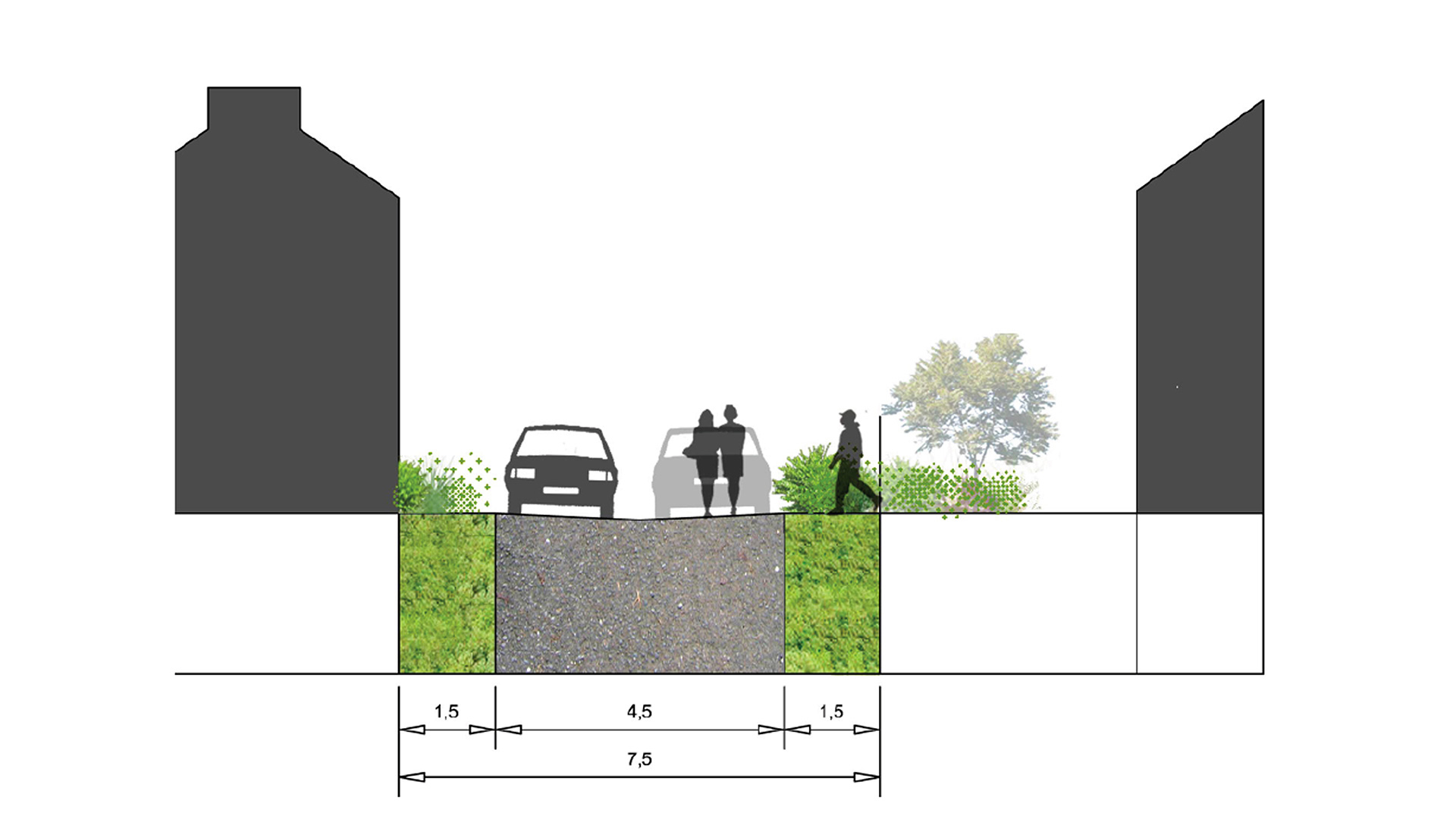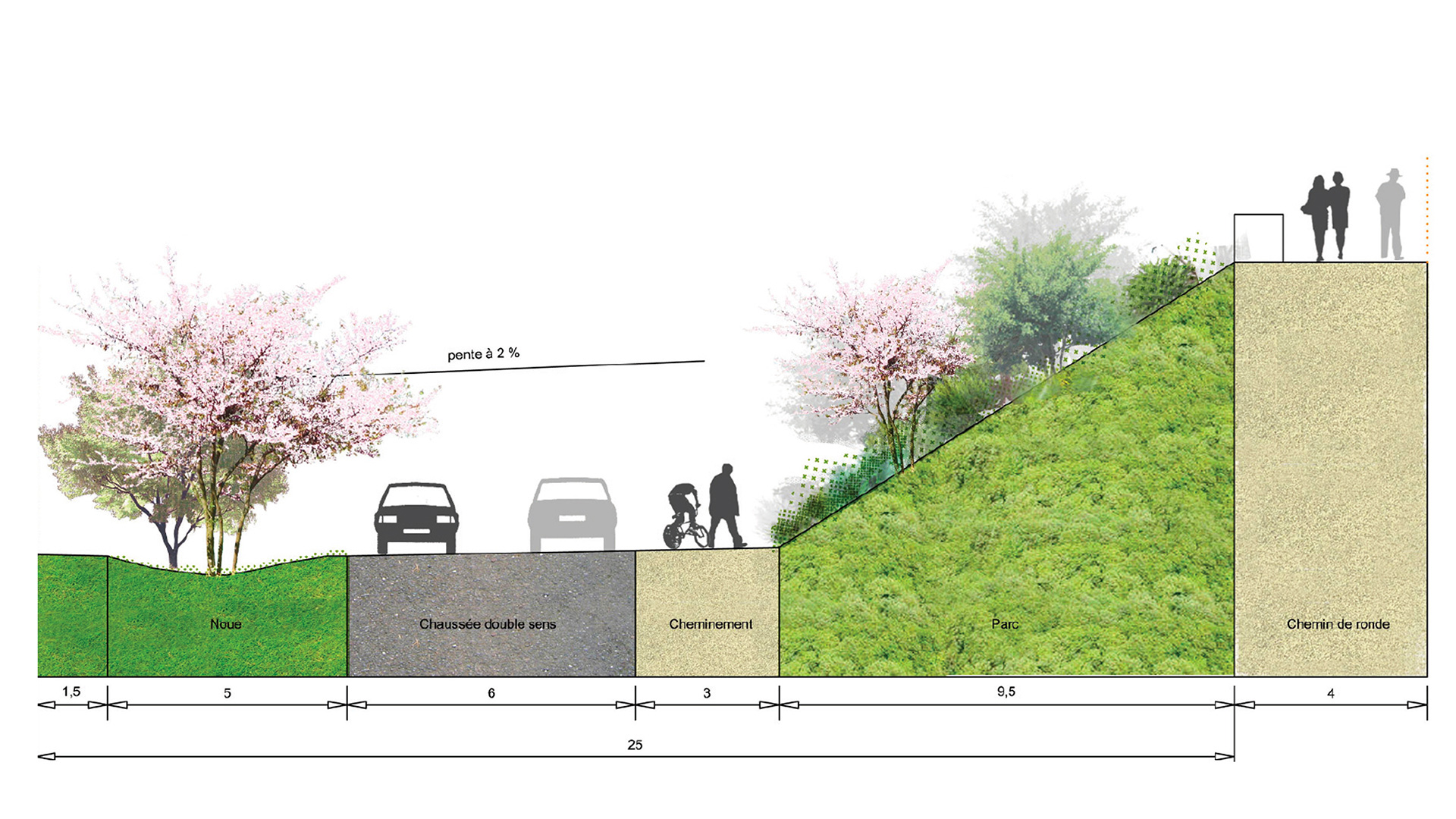ZAC Malabry – PAIMPOL (Côtes-d’Armor)
RetourCompletion year Work in progress (Lot 1)
Contracting Authority SEMAEB (on behalf of the municipality of Paimpol)
Mission Creating a new neighbourhood structured as a ZAC (Integrated Development Zone) containing 350 housing units and offices, and project-managing the public spaces
Project Management Team Consulting engineers SAFEGE (mandated agent), Landscape architects and designers Laure Planchais, Town-planning architects Sylvie Cahen
Surface area 19 hectares
Budget €4.5m exc. VAT
Ratio €24 exc. VAT per m²
This operation involves a site on a steep slope (about fifteen metres’ difference in height) bordering a shopping area, a hospital for handicapped adults and an old village centre now absorbed into the municipality of Paimpol. The choice of landscaping highlights the topography and the views across the overall landscape by summoning up panoramic lookouts. The main pathways obey a hierarchy where the landscaping quality is specific to each line of sight. The creation of a network of shared alleyways provides privileged settings on a domestic scale.
A public park is being created, featuring several ranges of heath peat that are particularly suitable to the soil and climate, as well as a wooden children’s playground.
The Chemin de Malabry renewal alongside the project and the renewal of Rue Jacob makes it possible to initiate an urban thread with the existing village and its local shops.
By creating a square at the crossroads of Chemin de Malabry and the new East/West artery, we are enhancing attractive farmyard buildings located on the upper part. The redevelopment of the former Kerpuns sunken footpath, using hedges and shrubs, will soften the impact caused by the closing of the handicapped adults’ social centre, and it will reinstate the original ambiance of this sunken footpath through rural groves.
